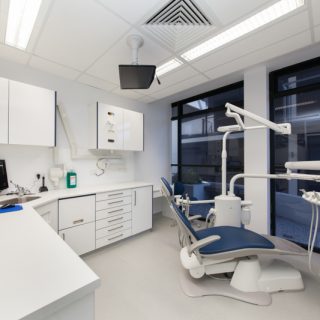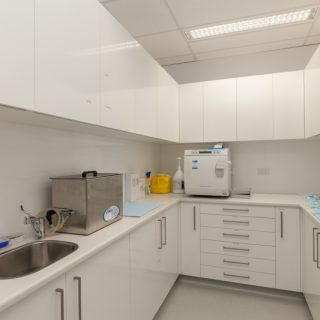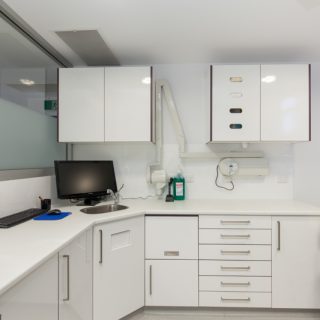Dental Centre Peregian Springs
Overview
The dental practice fitout for Dental Centre Peregian Springs was focussed on designing complex cabinetry requirements for the 3 patient consultation rooms, steri room, patient refresh area, staff kitchen and reception area.
Using shades of white with Polytec the cabinetry is the main feature in each surgery. In the patient rooms ‘L’ shaped cabinetry provides plenty of storage and bench space including a specific working desk for the dentist’s laptop so they don’t have to work on top of other bench space.
The steri room is a U-shaped area using overhead cabinetry to maximise storage space and a combination of draws and cupboards underneath with plenty of bench space for sterilisers for assistants to easily access.
This light filled surgery is simple yet chic providing patients a great space for their dental care in a fresh environment.
Stay up to date with Dentec
Subscribe to our regular email newsletter for updates and special offers.









